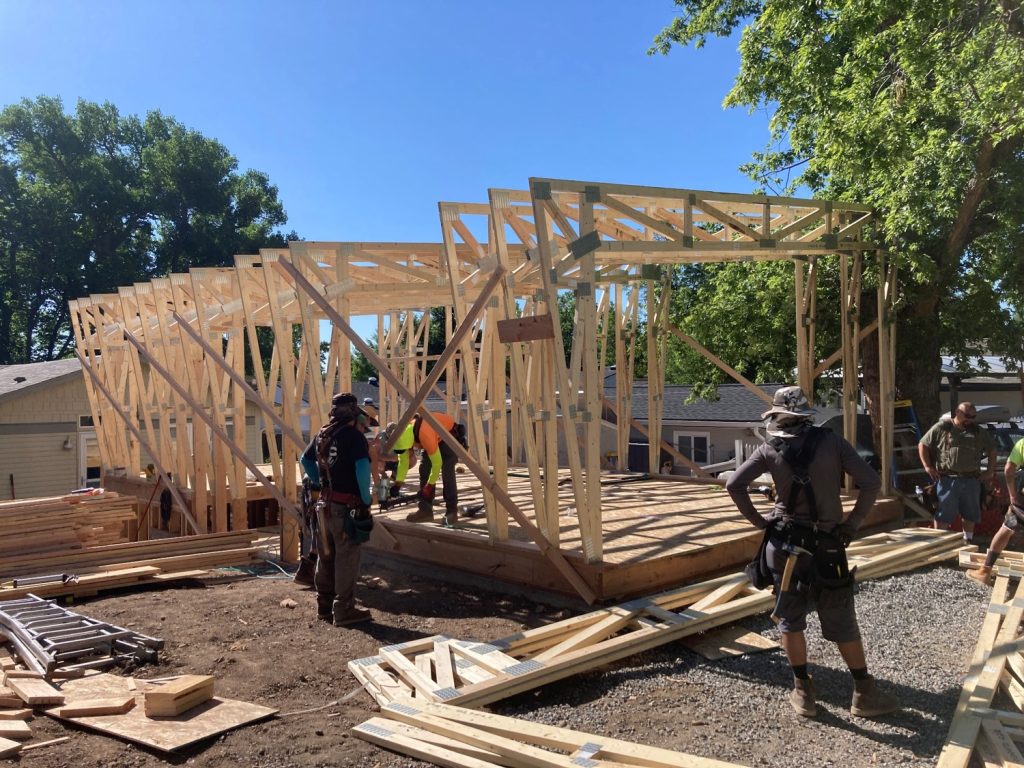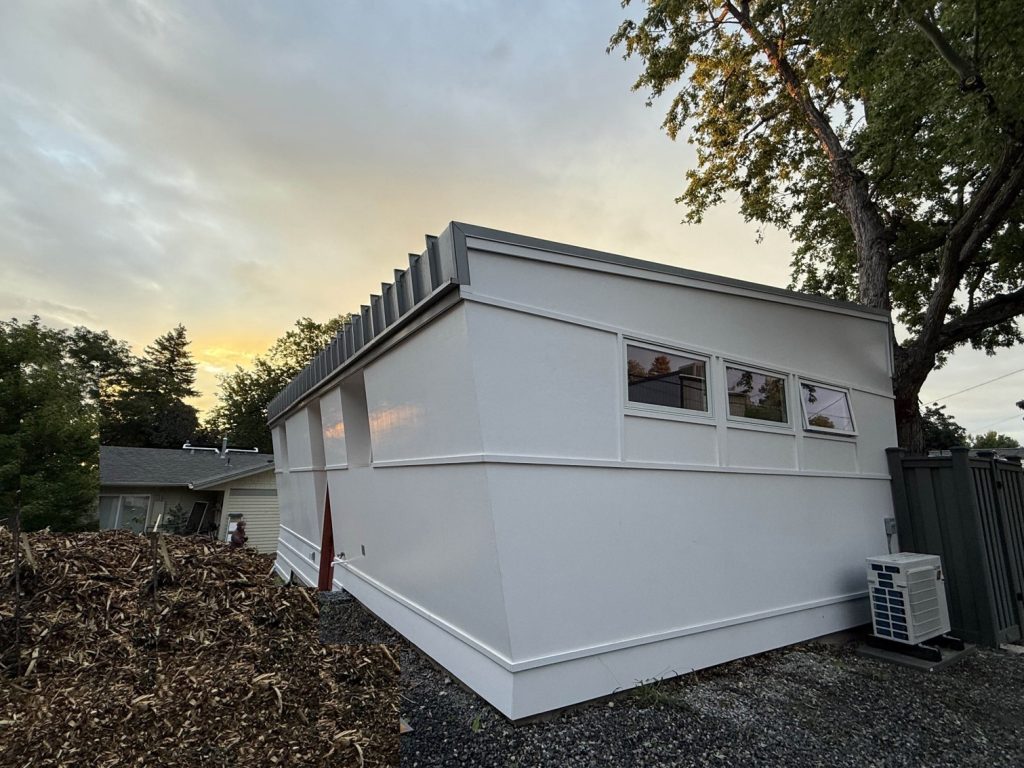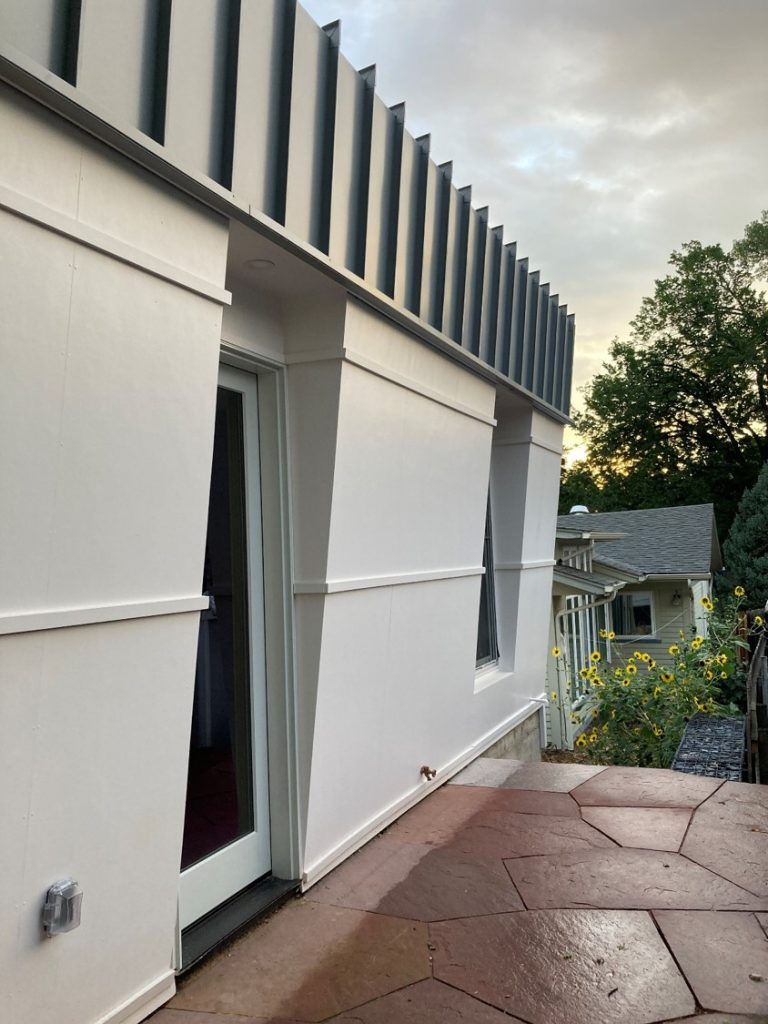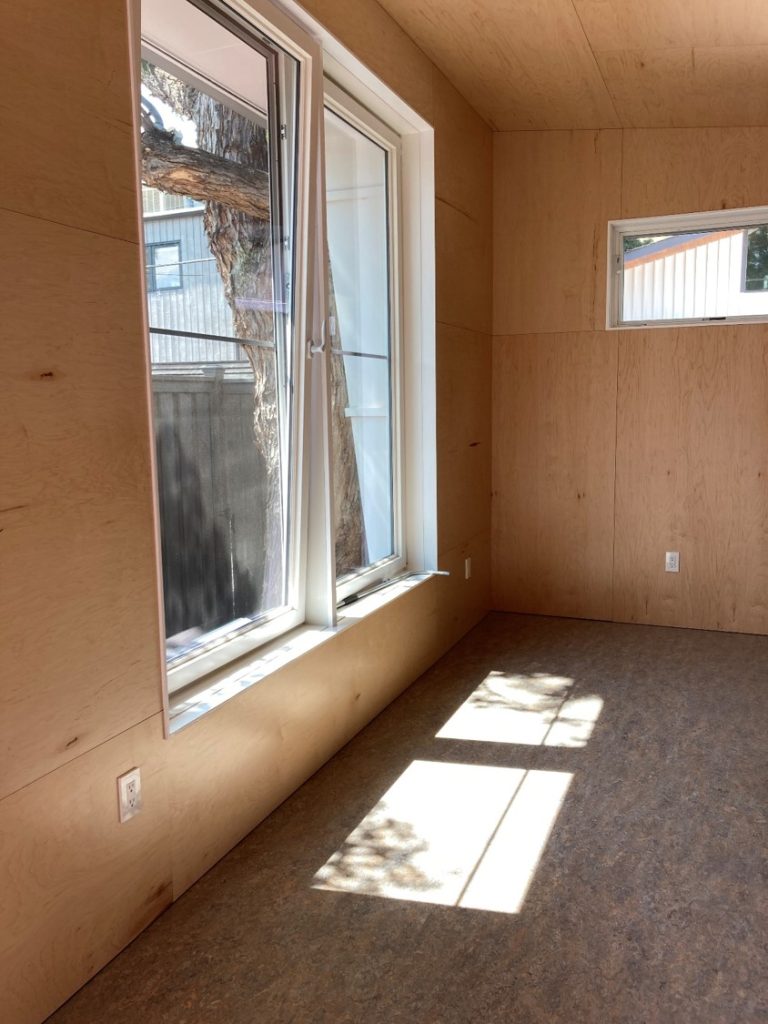
On December 30, 2021 I was leaving my doctor’s office at around 11:00. We noticed plumes of black smoke off to the south but went about our business in Boulder, stopping to eat at DOT’S before noting there was now LOTS of black smoke to the east. As we ran our errands, the staff at Walgreens were all on their phones with reports of road closures, power lines down, and instructions to shut the shop doors. The winds were tearing up the sky and whipping the car doors from our grip. Eyebrows raised, we went off to McGuckin’s and found it…closed? By 4:15 that hospital and its campus had been evacuated by what would turn into the catastrophic Marshall Fire where 1,084 houses were destroyed, forever altering the lives of those households.
8 months to the day later, the Town of Superior has issued 32 building permits for 3.6% of their 380 houses counted as being destroyed or with major damage. Folks want to get back to their normal.
Here’s what I wonder: after COVID and the Marshall Fire and under the influence of climate change restructuring the planet’s ecology, is that even probable?
I jumped in with the rebuilding effort of Superior for two reasons:
1. Within months of the fire, Superior amended its zoning policy to allow ADUs to be built before the main house.
2. Xcel, the energy supplier for the area, was offering a significant rebate of $37,500 to rebuild to PassivHaus standards.
ADUs and PassivHaus will NOT give people back their normal. Instead, they set a whole new bar: better living, better building.
Better living: our ADUs are built with the Poche_Truss where the building form, both inside and out, are custom shaped to the contextual environment and desired experience, without a custom build upcharge. Living in an intelligent (think responsive) small (think less stuff) house will realign your living to what matters most – being present.
Better building: our ADUs are built to PassivHaus standards bringing superior thermal, audio, and environmental comfort; and by using the Poche_Truss building system, our ADUs achieve passive survivability in these times of uncertain utility reliability and climate upheaval.
Moving forward. Not going back. Good design is like that.




























