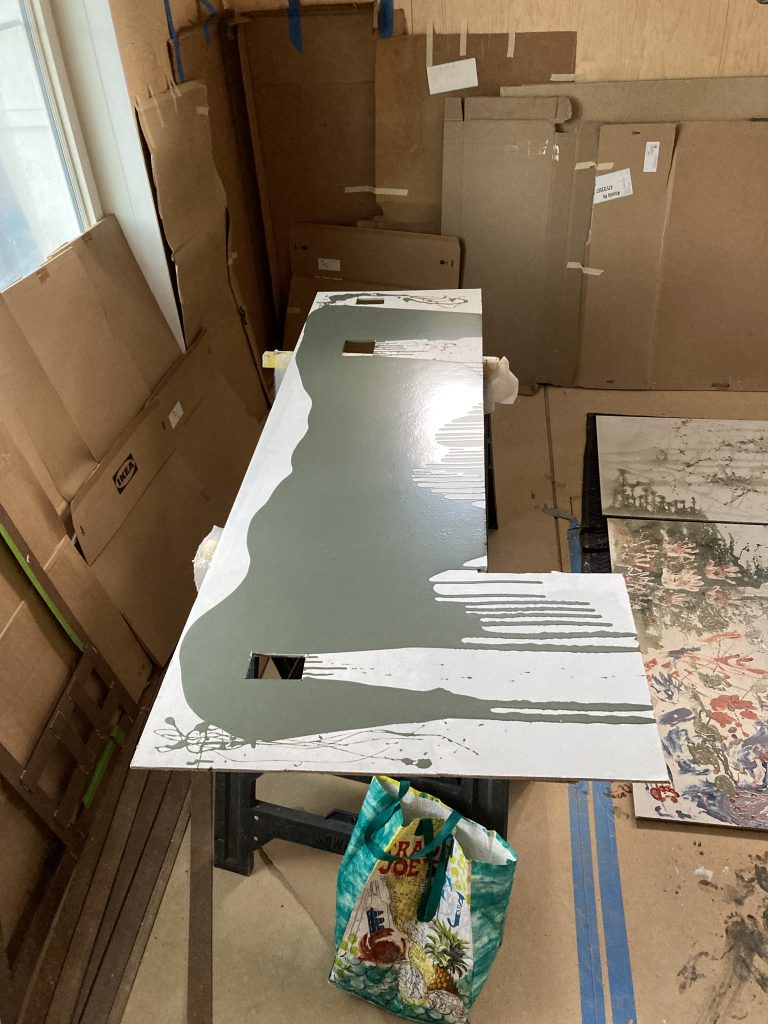
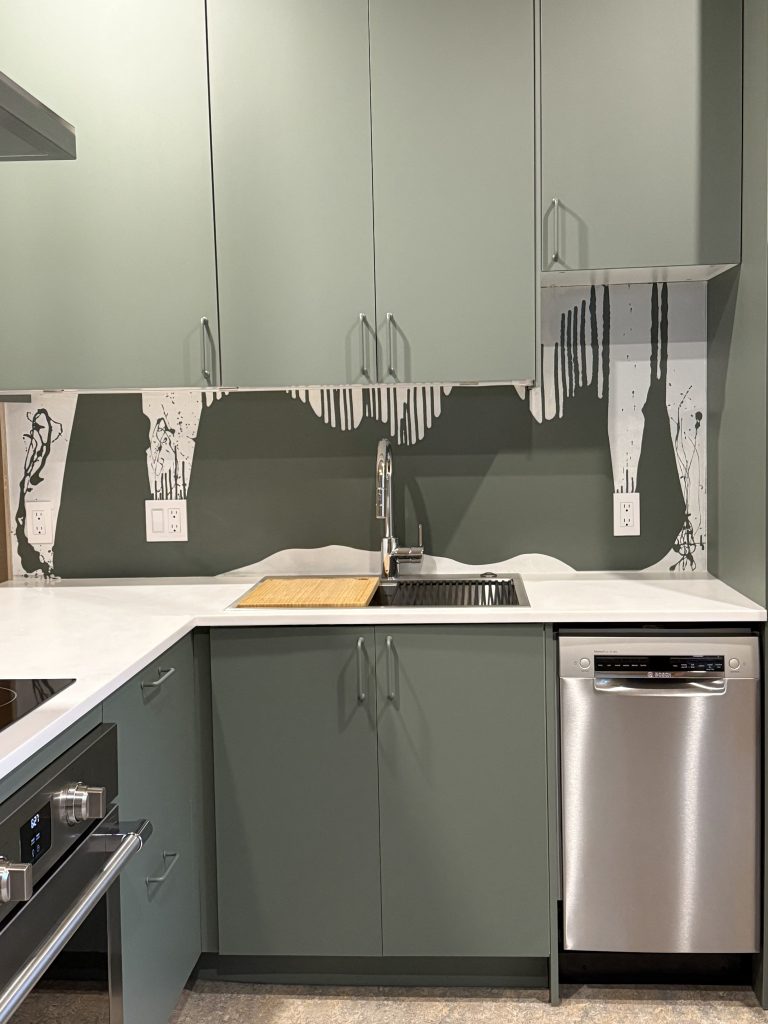


I have waxed poetic in many past posts on this project and my work in general, at the end of the day we must move on. The house belongs to the owner. Our job is done.
It did take a while.
We hit some snafus.
What work does not?
Here is what we did accomplish:
8 hours to frame. Versus 60+ to frame conventionally.
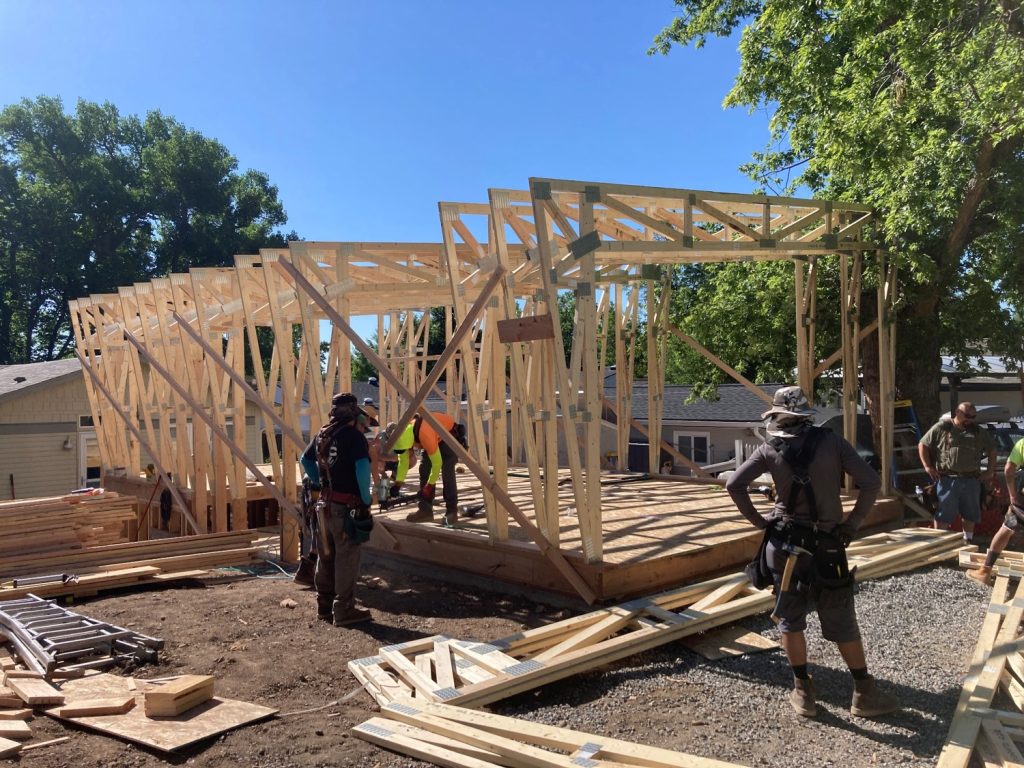
Custom shape. No upcharge.
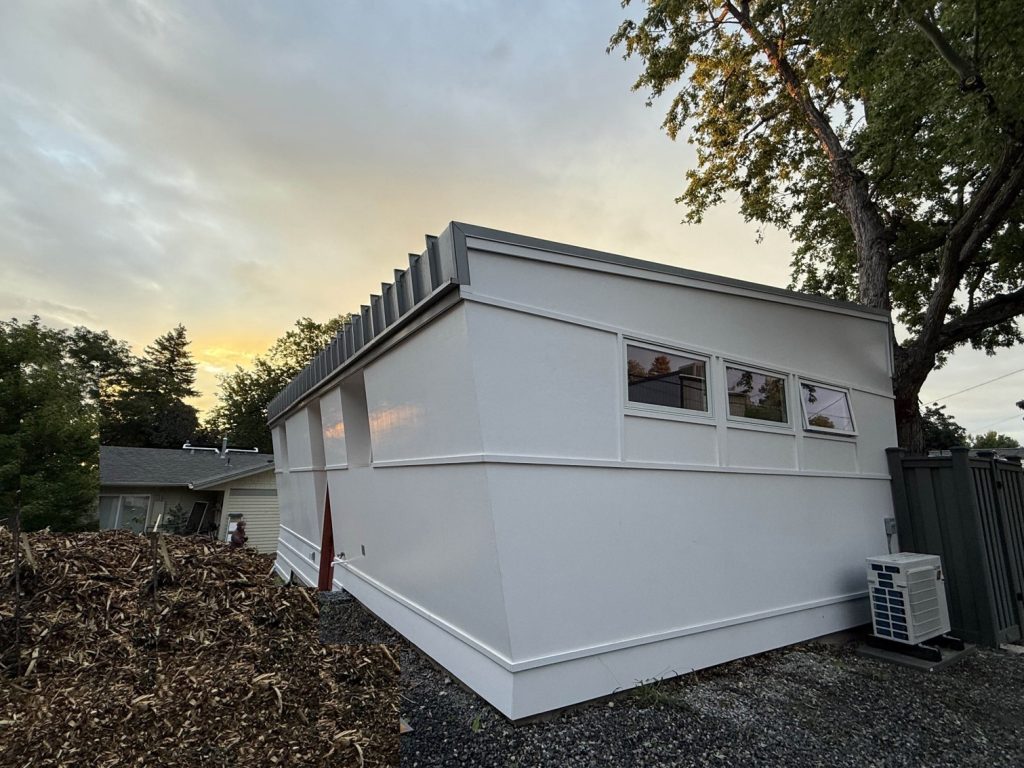
Sheds snow and rain. Without gutters.
Shades summer sun. No extra overhang.
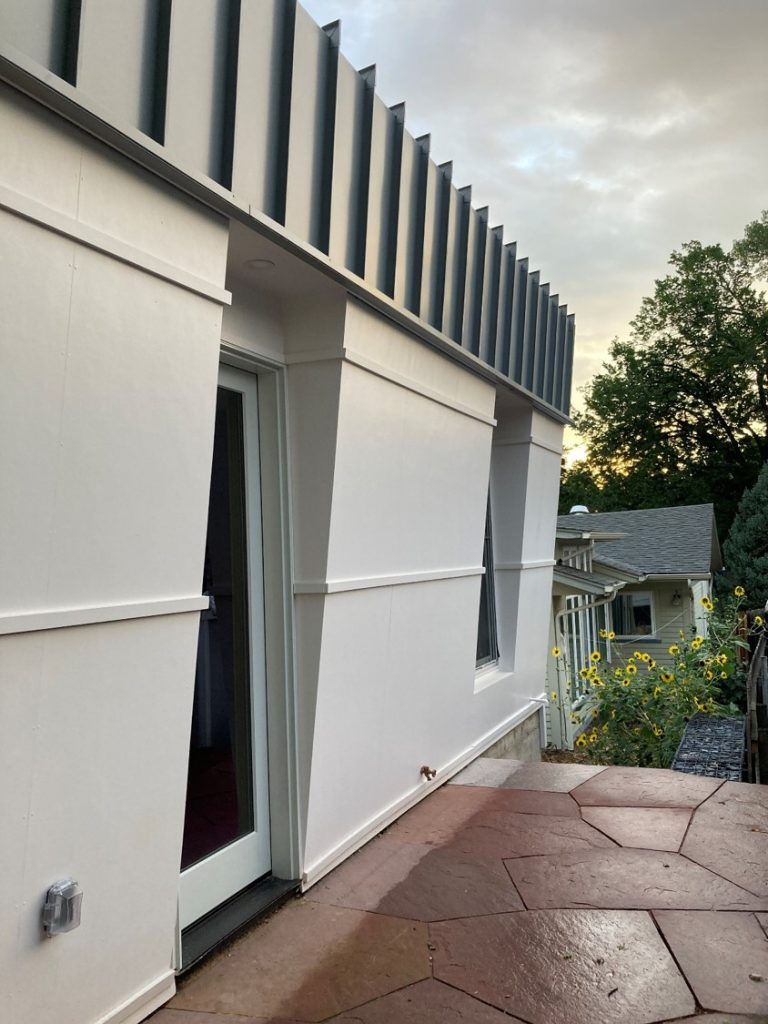
No drywall.
Low embodied carbon.
Linoleum floor.
Low embodied carbon.
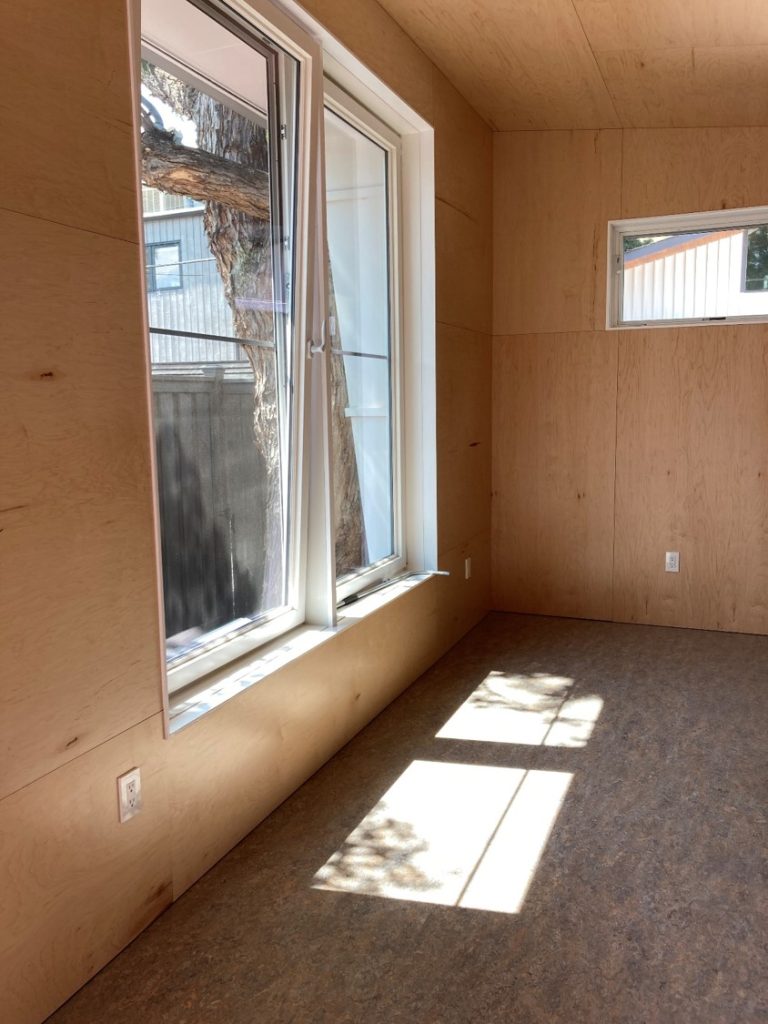
Air Change per Hour: 1.6 (code 3.0, Passive House 0.6)
HERS Index Score 46 (code sets a max of 60)
We also made a beautiful dwelling that should be a pleasure to live in, Watch our video: Brooks ADU

We know it will happen.
Architects do.
The poetry and transcendence.
After months and years
the thing we aimed for
the thing we willed
the thing we trusted to happen
…has begun.
The building is waking up.





The Poche has long spoken about performance and intelligence. Now that it has achieved its Patent (USPTO #12227946), it is exposing its heart, aimed at people who want to be their best human.
Why would a startup with a patented building framing system, promoting economical, performance, and wellbeing advantages in a housing shortage market jump on a track for people who want to be their best humans? Aligning more with yoga, meditation, rock climbing, forest bathing, and the like? The housing market is real and the Poche offers a true solution to some of its hardest problems. So what’s with the Snug and its promoting space where you do nothing on the chance you might become everything?
This is the wall I have been staring at for a number of months as we standardize ADU plans for online purchase and entertain small house projects using Poche. Exciting times to be sure. But my heart keeps getting turned to face the Snug.
It’s an earth floor with a stone It’s a tree These are the superpowers
The Poche Snug is just the pinhole through which you get into a concentrated experience with nature. Not soluble. You either get it or you don’t.
I have no illusion that my stepping off the rail to propose a place for doing nothing is not deeply uncomfortable, but you see, evidence suggests that many of us suffer from something called place blindness, which is an inability to orient oneself in one’s surroundings due to a lack of direct experience. Here is when I begin to remember Slow Architecture. Places that aspire to create a direct experience. Places that by virtue of extraordinary intentionality concentrate an experience such that you vanish into pure presence. Slow Architecture historically dwells in the realm of the rich, the creatives, and the craftsperson. So the Snug with its modest scale and common materiality is plunking what was privileged into greater reach. Standardizing the wellbeing we gain through nature into a sliver of space we can put in your backyard or in a public garden or maybe even on a farm.
The idea that nature is of substantive benefit to us is well known…from ancient Chinese healers to Western writers such as Thoreau, the belief that connecting with the natural world improves wellbeing repeatedly appears throughout recorded human history. This is commonly experienced by folks of who get away to forests and beaches to recreate and decompress. Is it such a far reach to suggest that a small sliver of space intentionally connected to nature might become a commonly available space to re-create yourself? Do we create the world we dream by fixating on the material or do we create that world by becoming our best human?


As we struggle with affordability in housing construction, the Poche_Truss brings a modestly priced framing option to the table that significantly reduces material cost and installation time plus it sets up a super preforming building envelope. The challenge, however, to retain affordability throughout the entire construction, lands on minimizing complexity and, quite frankly, plucking housing out of the custom build business model that is emulating commercial GC construction instead of master builder construction. Master builder, that is how houses used to be built.
Here is how we are minimizing complexity: we are pulling the Poche_Truss projects increasingly into manufactured components (of which the Poche_Truss is one) and using flat-pack (such as IKEA kitchens) and off-the-shelf build out options (such as lumber yard interior panels). We are not, however, reducing complexity by creating generic boxes. That is the beauty of the Poche_Truss, we can custom shape space and form at no upcharge.
Plucking housing out of the current residential GC business model, turns out, comes right along with those same minimizing strategies, for you see, they all align with a more direct connection to the provider. Eliminating the middle man markup is like farm to table food. There are not many of us architects and industry professionals still practicing who worked in the master builder world. We want to align providers directly to the work.
As I have shared in previous posts, thinking beyond a GC model of building has been a learning curve. But not one I will leave as I find it. For you see, my work has always answered to the highest calling of my profession: create beauty. And beauty is inherently equalizing, because when you have the craft persons doing what they specialize in, everyone is a master. We are working hard to learn our lessons on this first build with the Poche_Truss framing system and to assemble our team of masters. With a goal of putting modest affordable houses smack into the crosshairs of a Heck Yea! project, we are preparing to help people find their joy.
The building shedding water, without any fascia or soffits or added detail. Heck Yea!

On the one hand, one does not go into new building territory alone, it takes the entire construction village. On the other hand, however, the folks working from the outside didn’t have a dream that was burned into the back of their eyes for years. Then there is that surreal moment when that dream begins to take form. I scanned the surroundings in that moment and saw the village, hard at work doing their jobs. We hadn’t really invented anything, these are trusses after all, as old as 2X construction, and yet, the effect of the Poche_Truss system is beginning to trickle.
I met the fire suspension provider on site. And then I met the mechanical contractor. Both nodded thoughtfully as they saw that their job would be easy peezy without having to drill through walls to get their lines in. as everything is open and accessible in a truss. Like cogs catching each other as the wheels begin to turn, I can see the next intelligence of this system coming to bear. This is the part of my Poche_Truss dream that most relieved my impatience with stick framing. For you see, the mundane complex world of squishing and threading the mechanical and electrical systems through holes in the walls and ceilings had always found me biting my lips. It seemed so barbaric to massacre the lumber with holes holes holes to allow these utilities to serve. Even as I showed the Poche_Truss to a Passive Haus designer, he tried to talk me into an interior furred-out layer “to hold the utilities”. What is it about the familiar that makes it impossible to see it?

We might not have invented anything totally new, but we have vastly expanded the scope of a truss’s functionality. And although our Poche_Truss introduction video explains the conceptual intelligences; this build is revealing the experiential intelligences. The ones that those physically engaging the structure are finding joy in. I think that is intelligence worthy of not only a patent, but of our attention.

It wasn’t that I was holding my breath as the first Poche_Truss was erected, after all there had been a line of folks giving it the thumbs up. It was more a suspension of breath. THIS is how we break through into new territory, we do it by not breaking at all but rather by walking through the familiar front door, but with new information.





Trusses were delivered Wednesday and installation took around 8-10 hours. We have the proof of concept build!
19’x36′ ADU in a backyard: 19 trusses, 8-10 hours to frame the whole house… truss cost (minus framed headers, trimmers, and end walls) $5,730.
The thinking was always that we slip into the existing truss process, familiar, easy, cost effective, except that now we were framing EVERYTHING. It wasn’t hard, there were small learning moments, and it was so poetic! Kudos to Josh Mitchell and his team, they were brilliant.

Sometime in 2018 I was sitting in the sunroom at Red Wing, sketchbook in hand as I rolled a recurring thought around and around in my mind. The first sketches came out and as I considered what I was thinking I kept applying more and more criteria to it.. could this shape itself to regional environments…could this deal with roof drainage in an elegant manner …could this form itself to superior interior spaces.?.?.?
I recently read this: if aeroplanes were put into production in the manner of buildings, they would not fly. In my mind’s eye, architecture can soar. My thoughts as I continue to develop the Poche_Truss with the Brooks ADU under construction, fresh off the factory floor..






As Architects we see those things that are not yet built or imagined. I have been seeing the Poche_Truss for over six years. First as potential: why can’t we build trusses that include the walls and the roof?? Think of all the time and material we could save! And we wouldn’t be restricted to boxes in a prefab world! And so it went, touching down with engineers, patent attorneys, mentors, fabricators… and the courageous and generous clients. The Brooks ADU has landed in the capable hands of Josh Mitchell, and in a small backyard off a dead-end alley in Boulder, the first Poche_Truss is under construction!